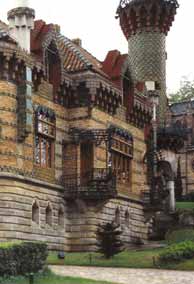The walls of El Capricho
 The walls of the semibasement of El Capricho are thick and of stone, of 45 cm. of thickness the perimetrics ones and of 30 cm. those of load. They are formed outside by a cushioned a bit rustic, with horizontal very wide meetings, crossed vertically by other meetings hidden by a top crowning in the shape of scotia of Gothic profile. The windows, aimed, also remember the Gothic.
The walls rise in the principal floor and in the garret with yellow and reddish brick, as in the pavilions of the estate Güell. Gaudí decorated them with horizontal striping of ceramics, as the house Vicens. The glazed tiles have relief and represent green leaves and flowers of sunflower. In that time, Gaudí was not using still massively the technology of the "trencadís" and was putting the entire tiles.
The walls finish in an eaves formed by brackets of staggered profile, also re-dressed in the same glazed ceramics.
The walls of the semibasement of El Capricho are thick and of stone, of 45 cm. of thickness the perimetrics ones and of 30 cm. those of load. They are formed outside by a cushioned a bit rustic, with horizontal very wide meetings, crossed vertically by other meetings hidden by a top crowning in the shape of scotia of Gothic profile. The windows, aimed, also remember the Gothic.
The walls rise in the principal floor and in the garret with yellow and reddish brick, as in the pavilions of the estate Güell. Gaudí decorated them with horizontal striping of ceramics, as the house Vicens. The glazed tiles have relief and represent green leaves and flowers of sunflower. In that time, Gaudí was not using still massively the technology of the "trencadís" and was putting the entire tiles.
The walls finish in an eaves formed by brackets of staggered profile, also re-dressed in the same glazed ceramics.
All rights reserved
Last update: 06/05/2016